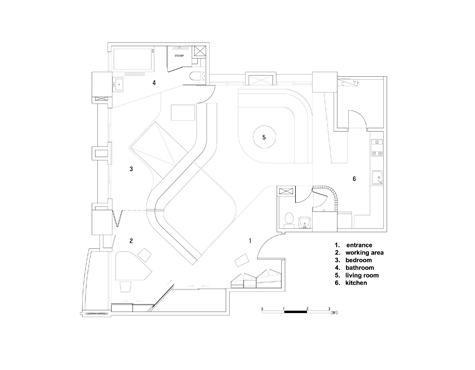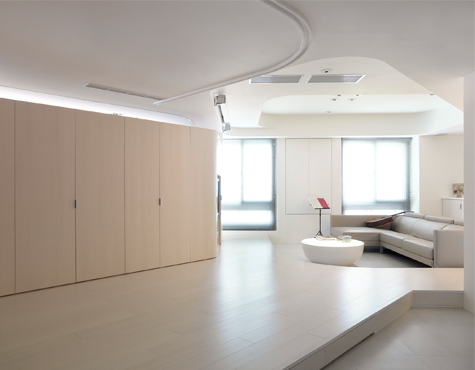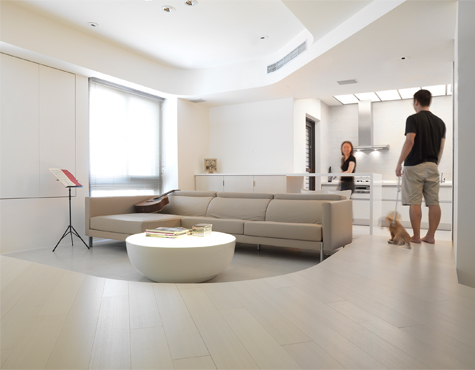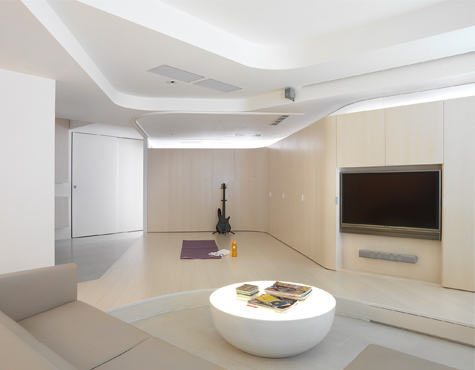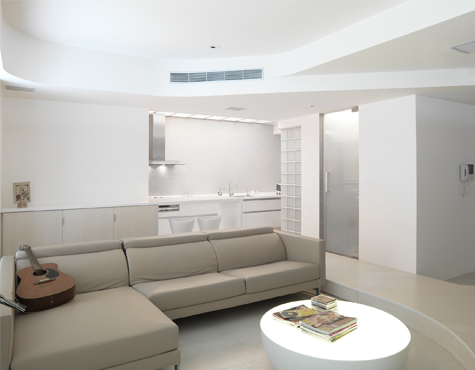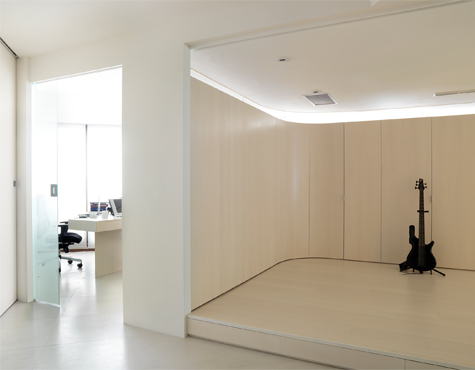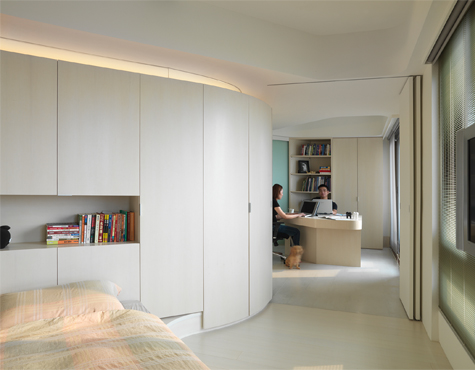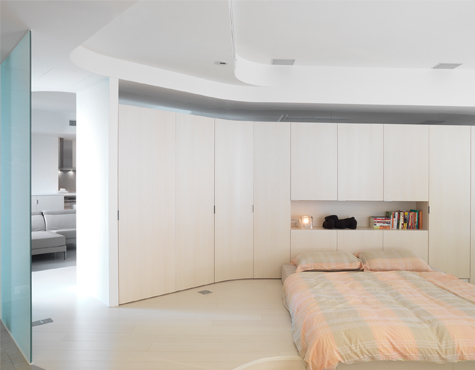Residence Chen's
“We stand on different horizons so we see things on different levels. We work, rock, check schedules and listen to Paganini’s music. What submerges us in both sense and sensibility is an ample mind that fantasizes a landscape of the other-side….”
This is a home for a couple - the husband works for a science-based industry while the wife is a dentist. CJ is invited to be their spatial creator; he is expected to come up with an idea that conveys their belonging to a true home, which is so important to everybody but is sometimes too remote to be understood.
This is a landscape for a unique couple’s dream.
It is not easy to define this home or what it should contain. The husband works for the most uncompromising high-tech business but loves seventies rock-n-roll. His wife is a dentist and loves playing violin. And interestingly enough, they are both fond of baseball.
CJ tries to give the home a fresh plan, unknown to everybody’s experience. He designed a circulation path that links the whole space together while maintaining the integral function of each space.
The floor level is intriguingly laid out so that the changes of floor levels suggest spatial transition is in progress. At the left portion adjacent to the lobby hall stands a reading room backdrop with a curving partition. This kind of curving wall appears often in this home. There’s one in the bedroom and another in the living room. The partition offers ample space for storage. The partition also reveals a veiled secret that can only be seen at night. Light slips out from a band at the top and seems as if it has drawn a few lines on the ceiling. The opening can be perceived as an imagined space, a solution to a home space, but intends even further to see the home as a container in which to view the world - a complex design of visions and levels.

