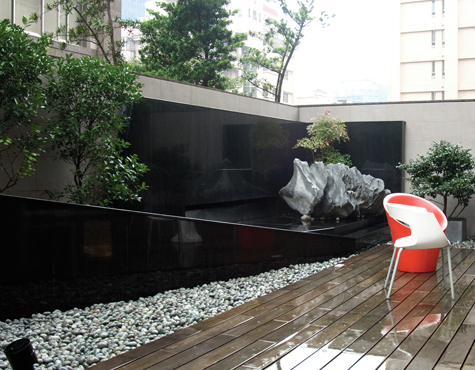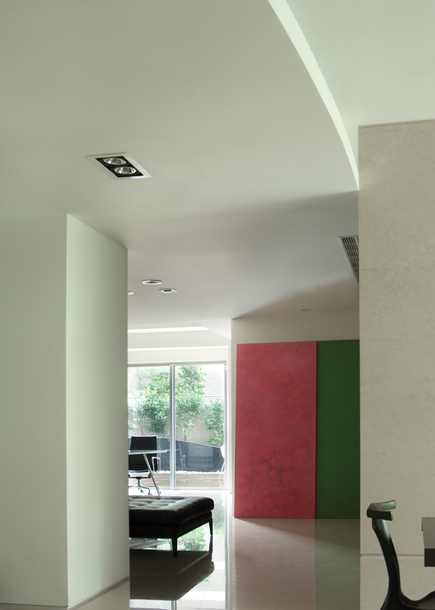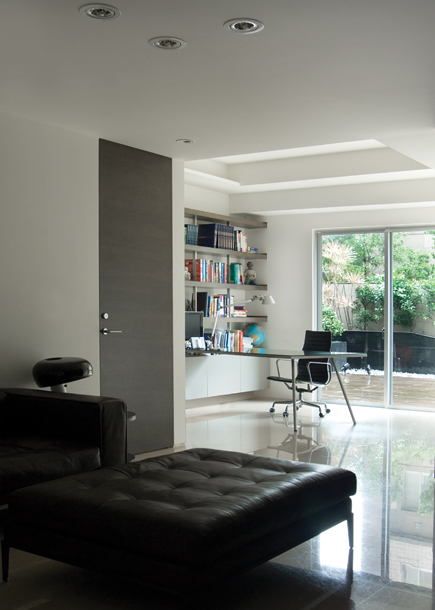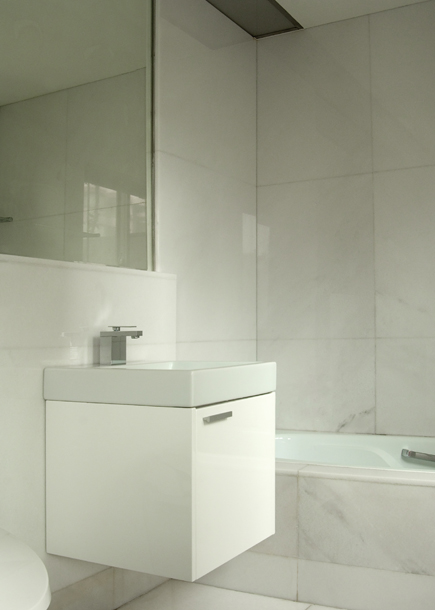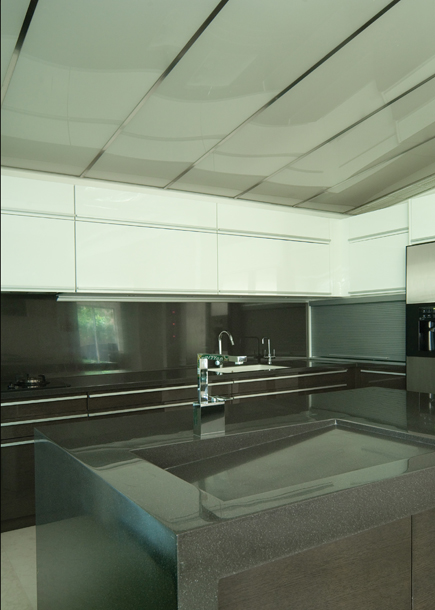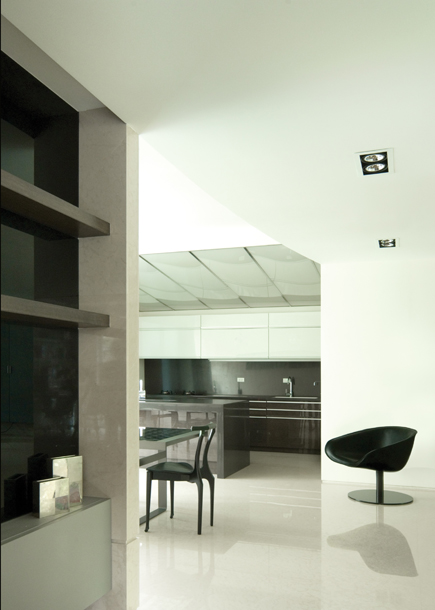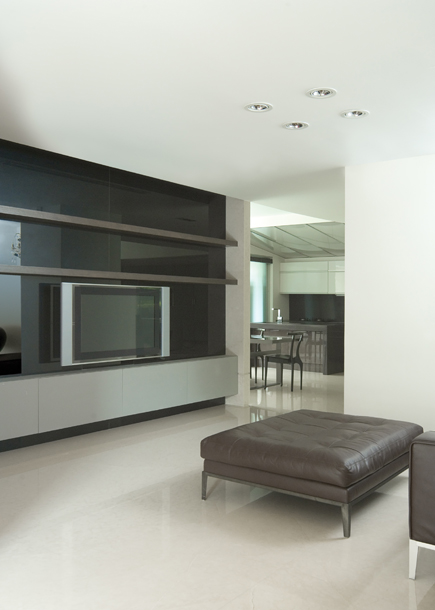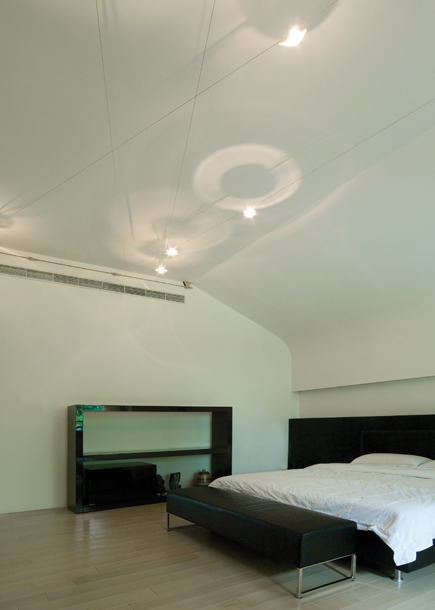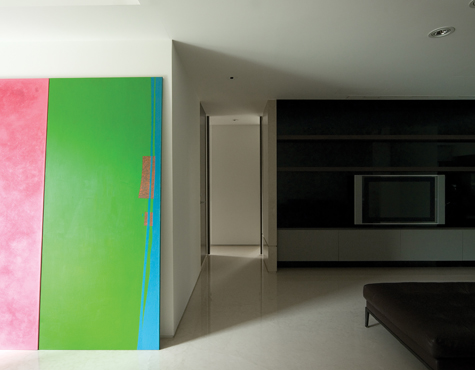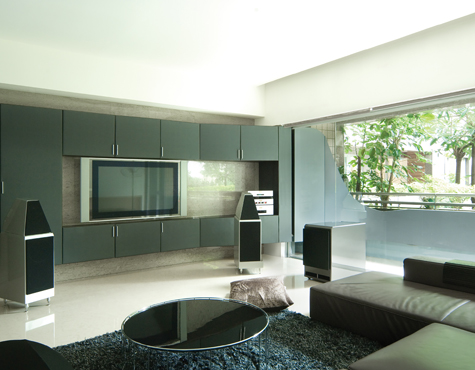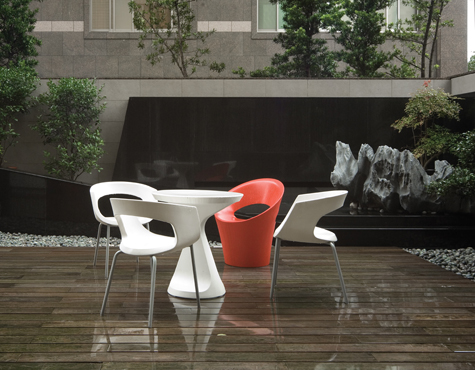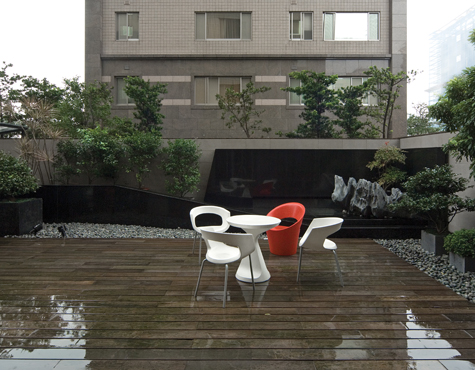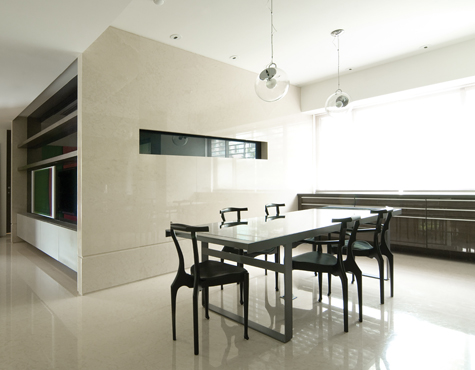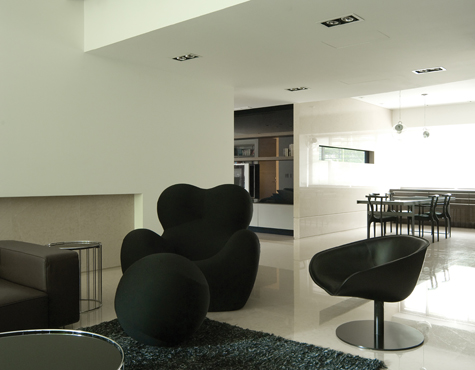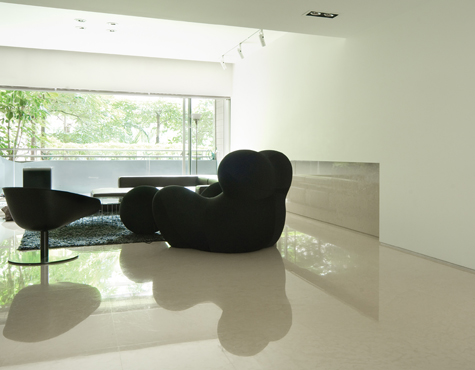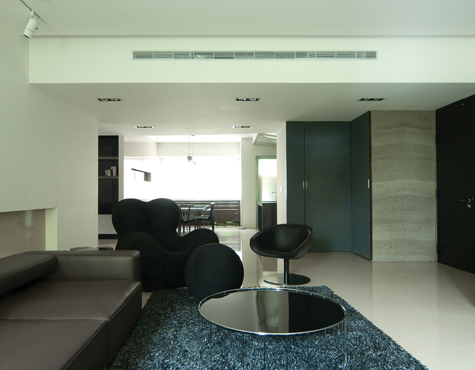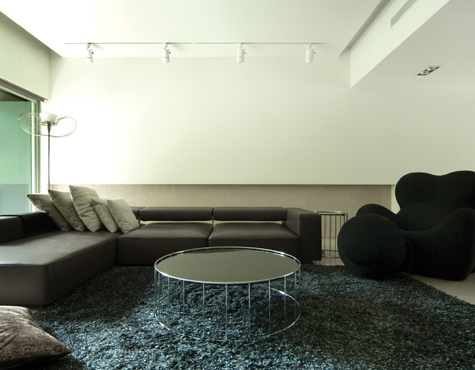Residence M.F. Tsai's
White, gray, and black define the overall tone of this project. With the given space well proportioned and shaped already, the biggest challenge became the linking of entrance and backyard. The answer, in this case, lay in constructing a public corridor between the two, connecting living spaces, the study, and the garden out back. Undulating and winded, this corridor serves not only to enliven the space but also to introduce natural light.
Occupying 230 m2, the interior space is augmented with a garden of 99m2. The living room walls have been extended outdoors, while flooring material has likewise been unified between in and out; black marble, water, and stone slabs,form the main elements in the garden’s landscape design. The overall effect of intersecting materials and visuals is one of extensions and overlaps, visually stretching out the space to beyond its physical boundaries.
Instead of artwork, classic pieces of furniture stand in as visual highlights. In a rare case where design and lifestyle became one and the same, the client was able to photograph the house a full year after completion, with the space remaining as fresh and untouched as when first completed. Design, in this case, became not only life but reality as well.

