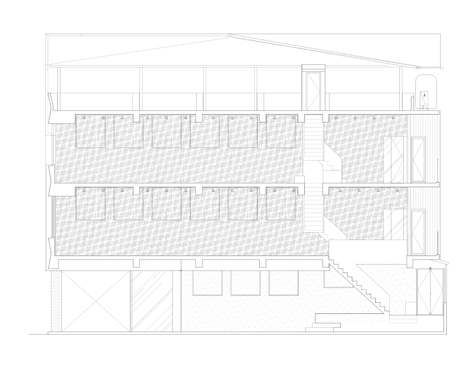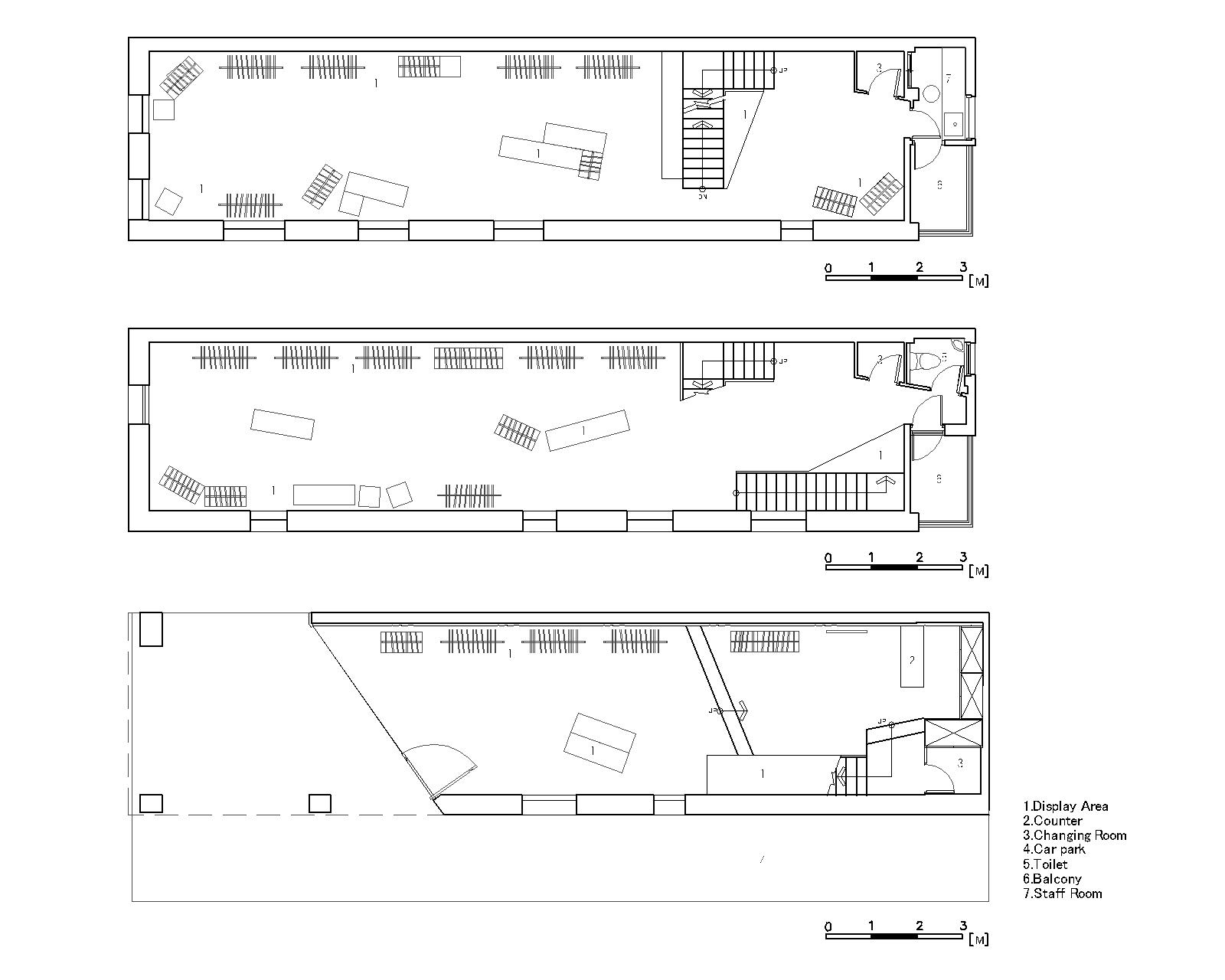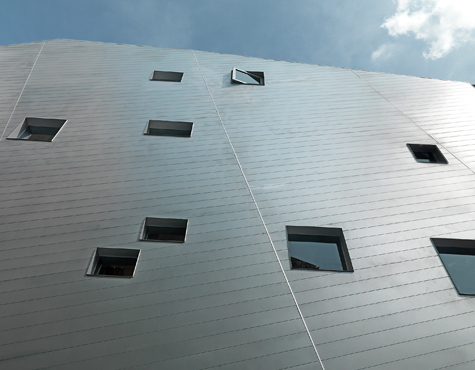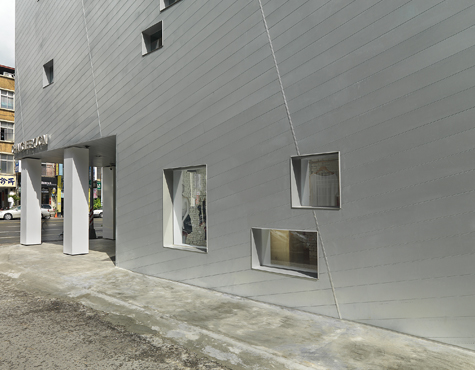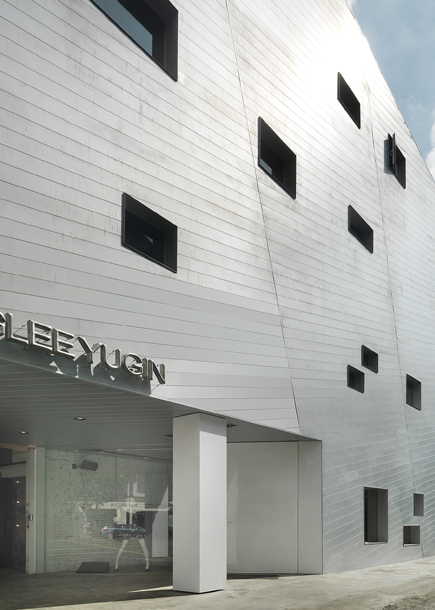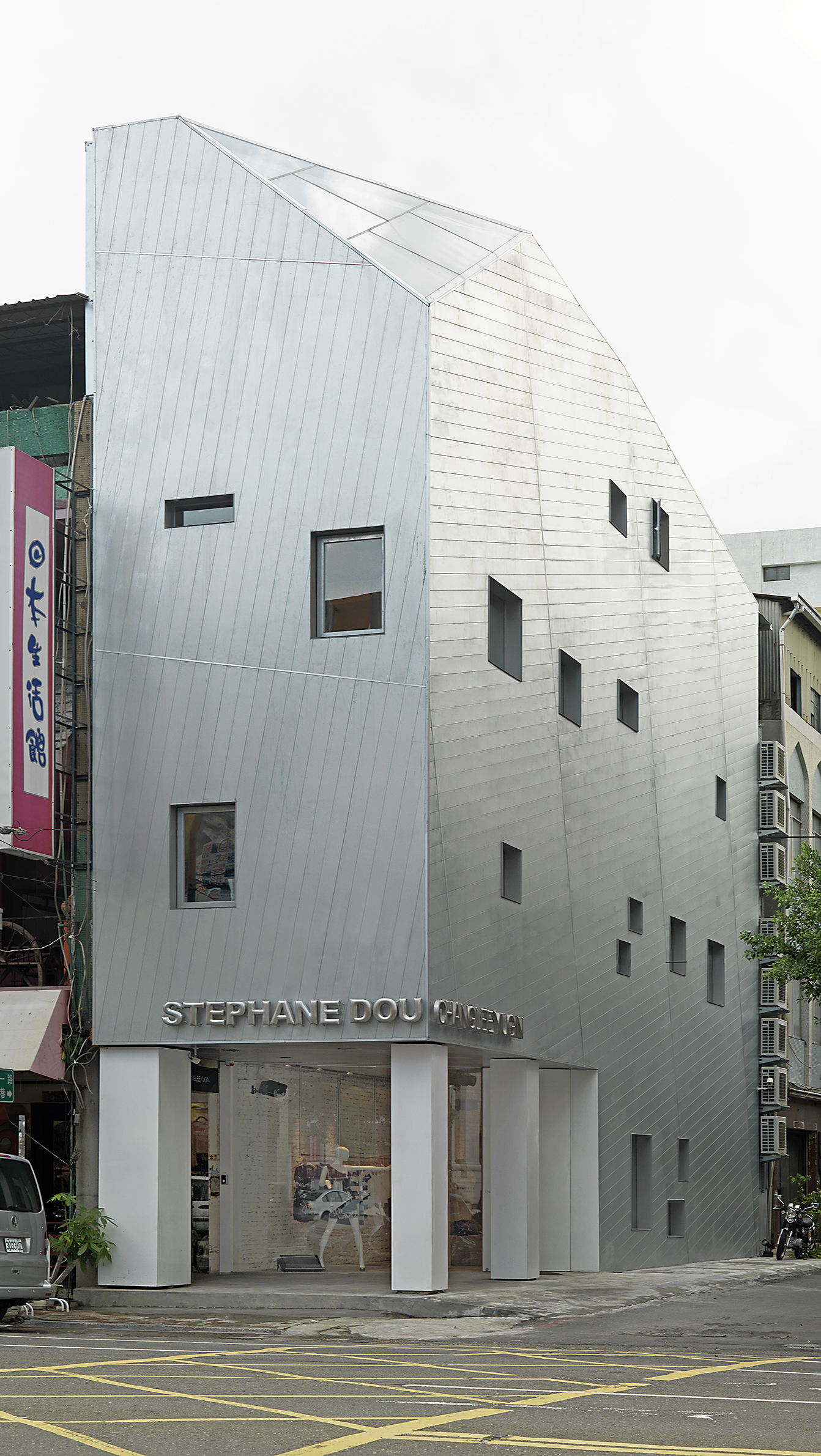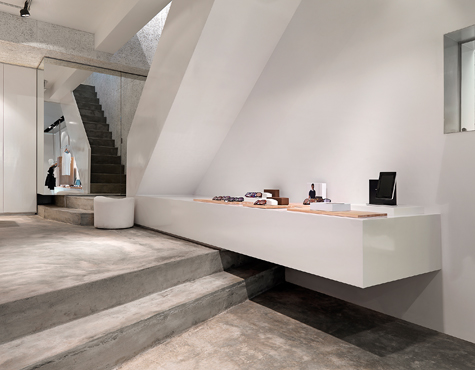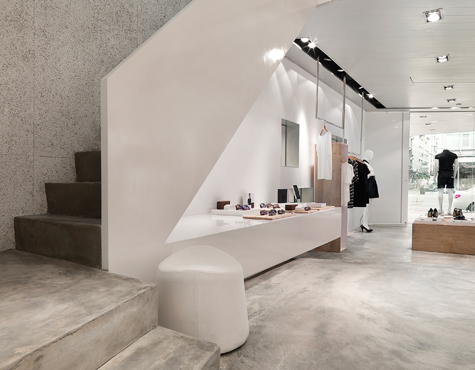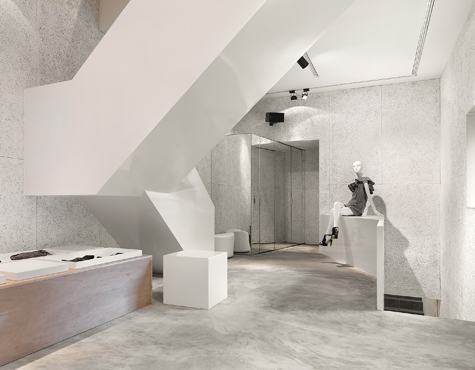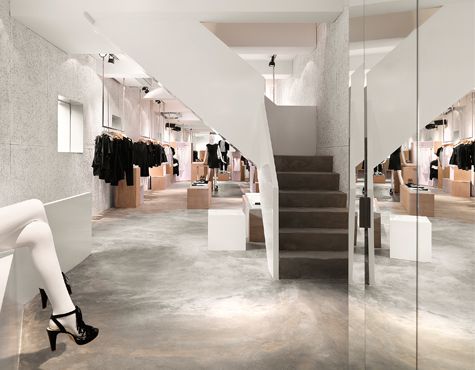DOUCHANGLEE, Bias
This project is the concept store for the first STEPHANE DOU - CHANGLEE YUGIN fashion house in Kaohsiung. The outer appearance uses a galvanized steel structure to represent the image of twill.And using the lining and cutting on the grey surface with windows of various sizes arranged to bring the sense of an avant-garde boutique design. The interior display area is remodeled in the form of a gallery based on the antique three-story building layout. In addition to the natural and boorish feeling from the cement and plywood in the interior, the reflection of a large amount of cement fiber boards from the mirror craftily brings the changes of the symmetric setting and gives the environment a classy backdrop to contrast the products displayed in the area with an extended depth to mark out the tender feeling of products in the rigidity. The galvanized steel structure is extended to the ceiling of the first floor, the original brick wall of the building is contrasted with the glossy white wall on the other side. The stairs are re-wrapped and re-structured based on the original proportion and angle to twist the lining and extend to the display countertop in order to minimize the complicated forms by turning limits into elements of design.
Category: Retail
Location: Kaohsiung
Size: 198㎡

